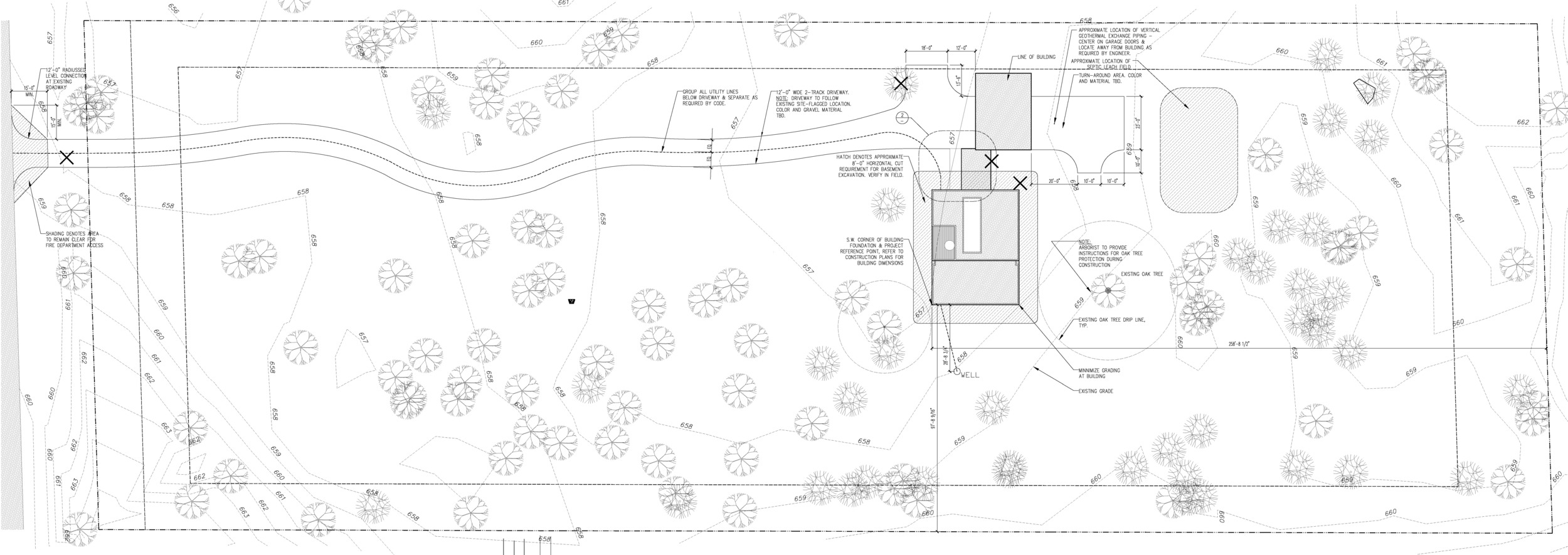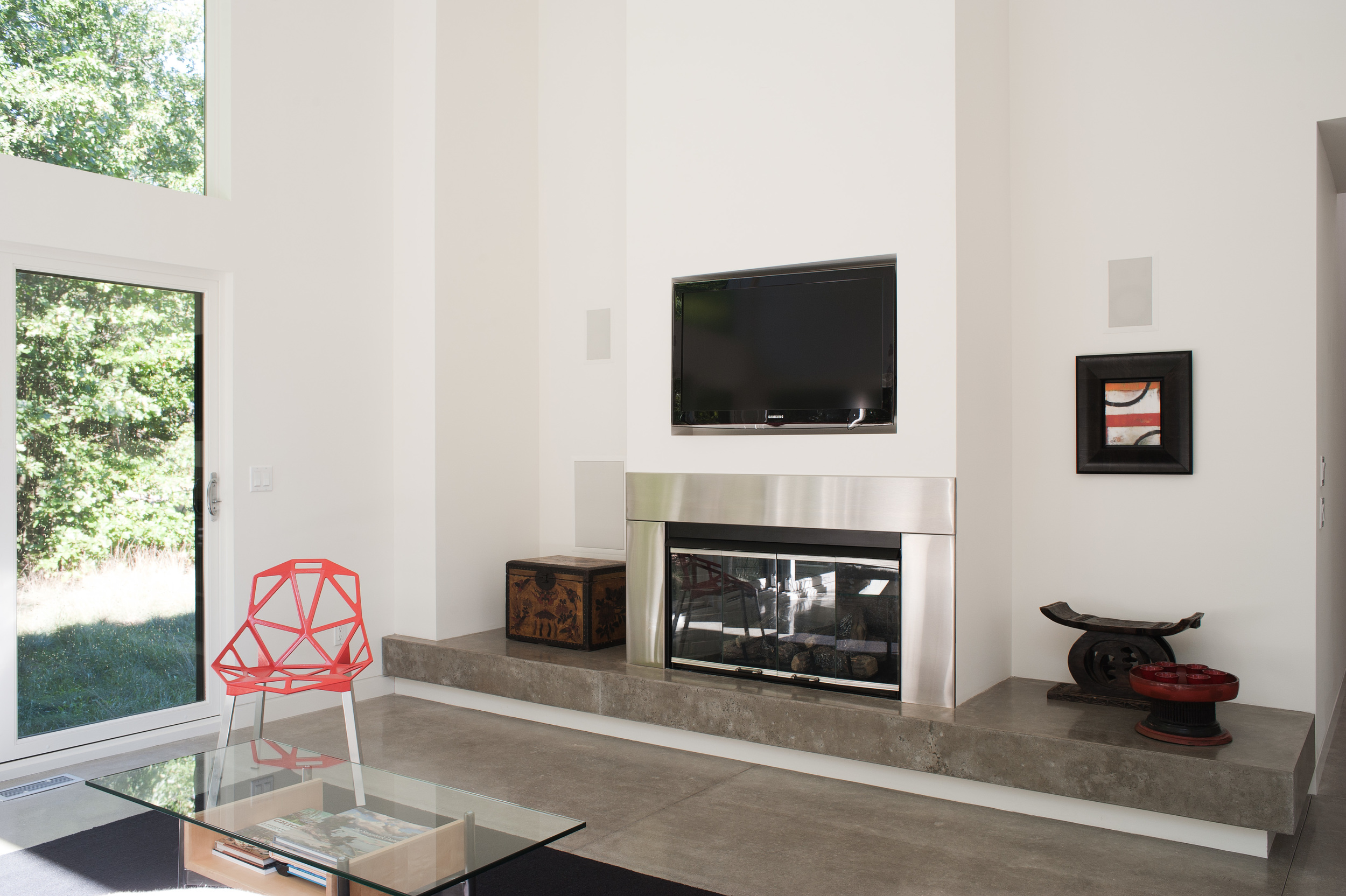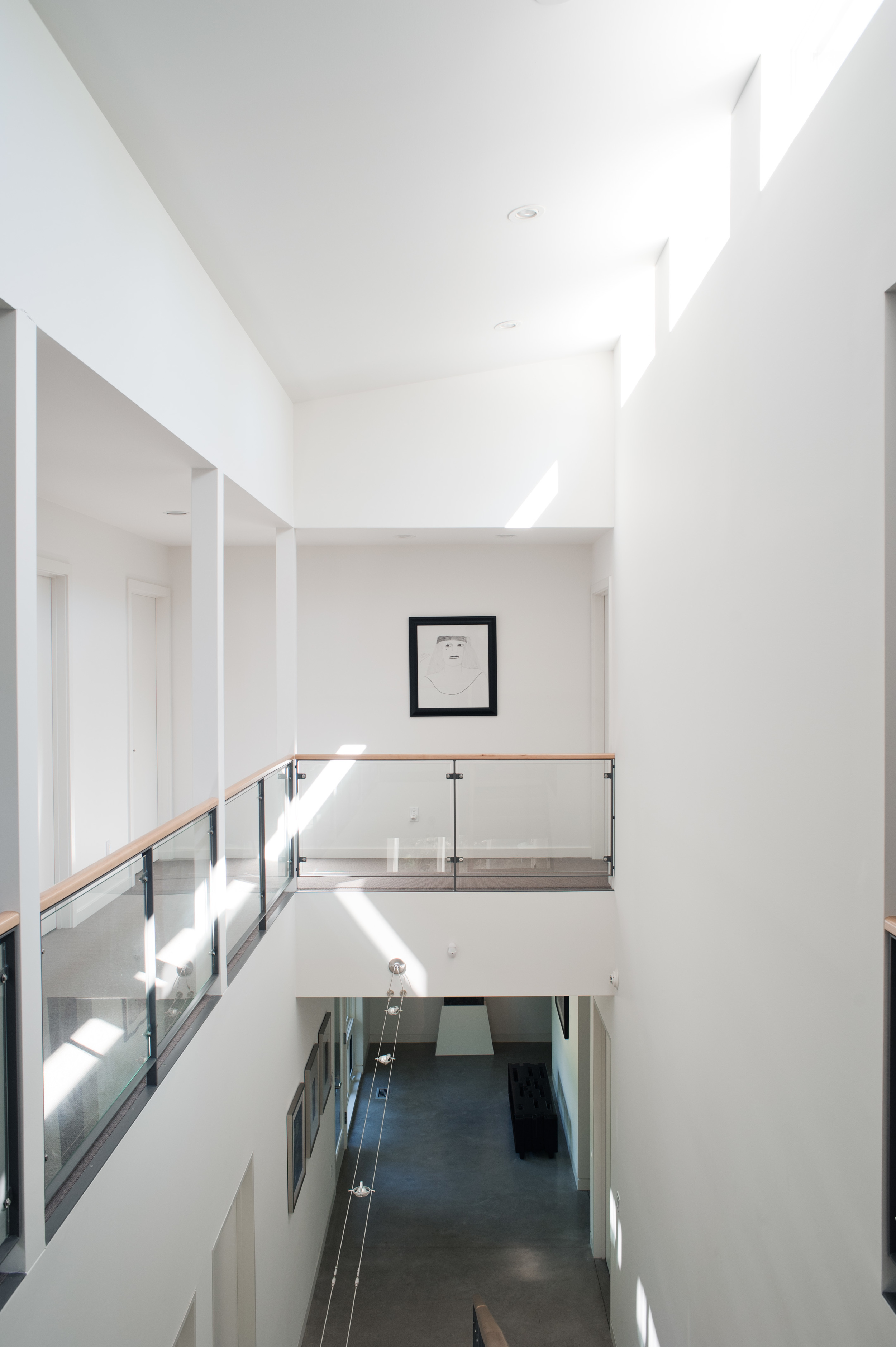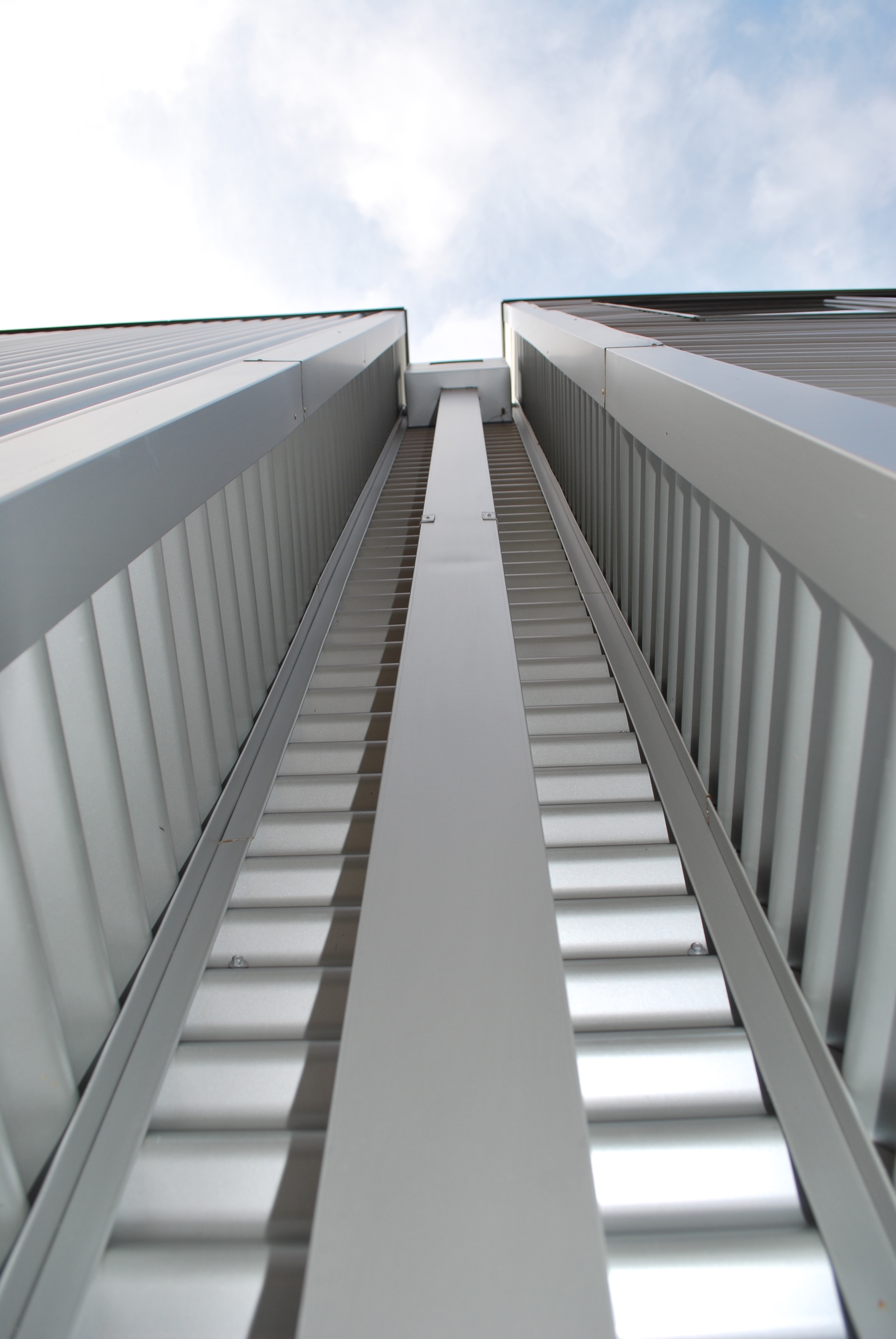Site Plan
Laketown Residence
Completed 2010
3,000 s.f plus Garage and Basement
This home is designed for a couple as a weekend retreat. Located on a wooded 3.5 acre parcel with mature trees, only 4 scrub or dying trees were removed for the siting of this efficient home. The Owner provided Wilkens Design Studio with a basic program and a list of 10 words from which to gain inspiration for the design. Several site walks, consultation with an Arborist, a magnificent specimen oak tree, and an established deer trail provided the necessary cues for the location of the home. We utilized a Japanese “ken” organizational system of roughly 3' x 3' squares to design the house. Factoring in the selection of key views, the interior spaces were developed in-sync with desirable aspects of the natural surroundings site and privacy. The Owners contemporary sensibilities required that house and interior represent a strong contrast to the natural surroundings. Materials were selected for their durability and efficiency. Rooms and their functions were located to maximize the enjoyment of the daily path of the sun. Functions such as covered decks are located with a proximity to tree canopies and desirable orientation, and a roof deck is located with attention to quiet evenings contemplating the stars and growing herbs away from curious deer.
General Contractor: Vander Meulen Builders
Photography: Mark Niskanen & Nicolaas Wilkens

















