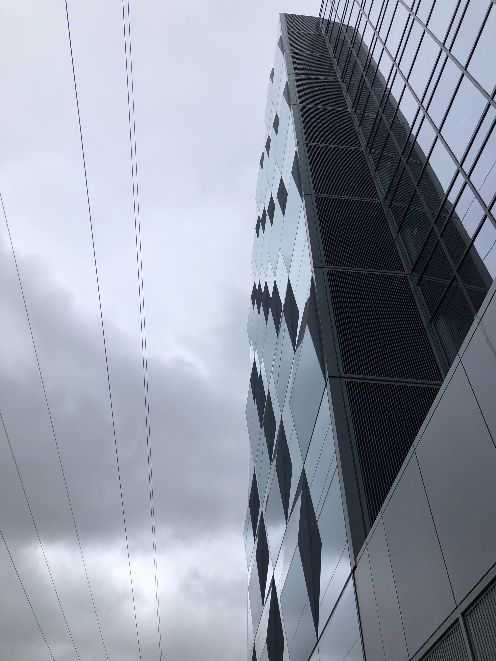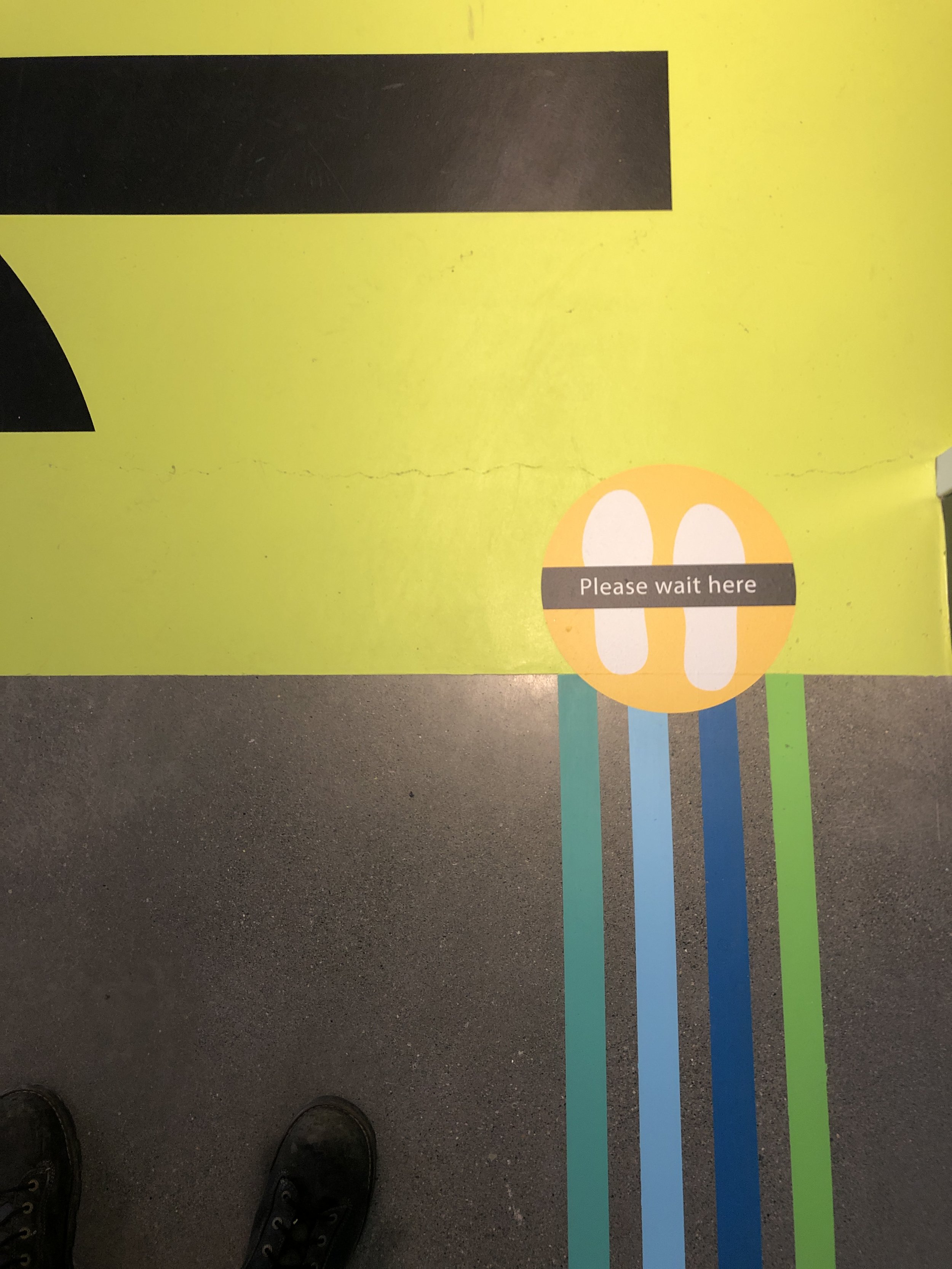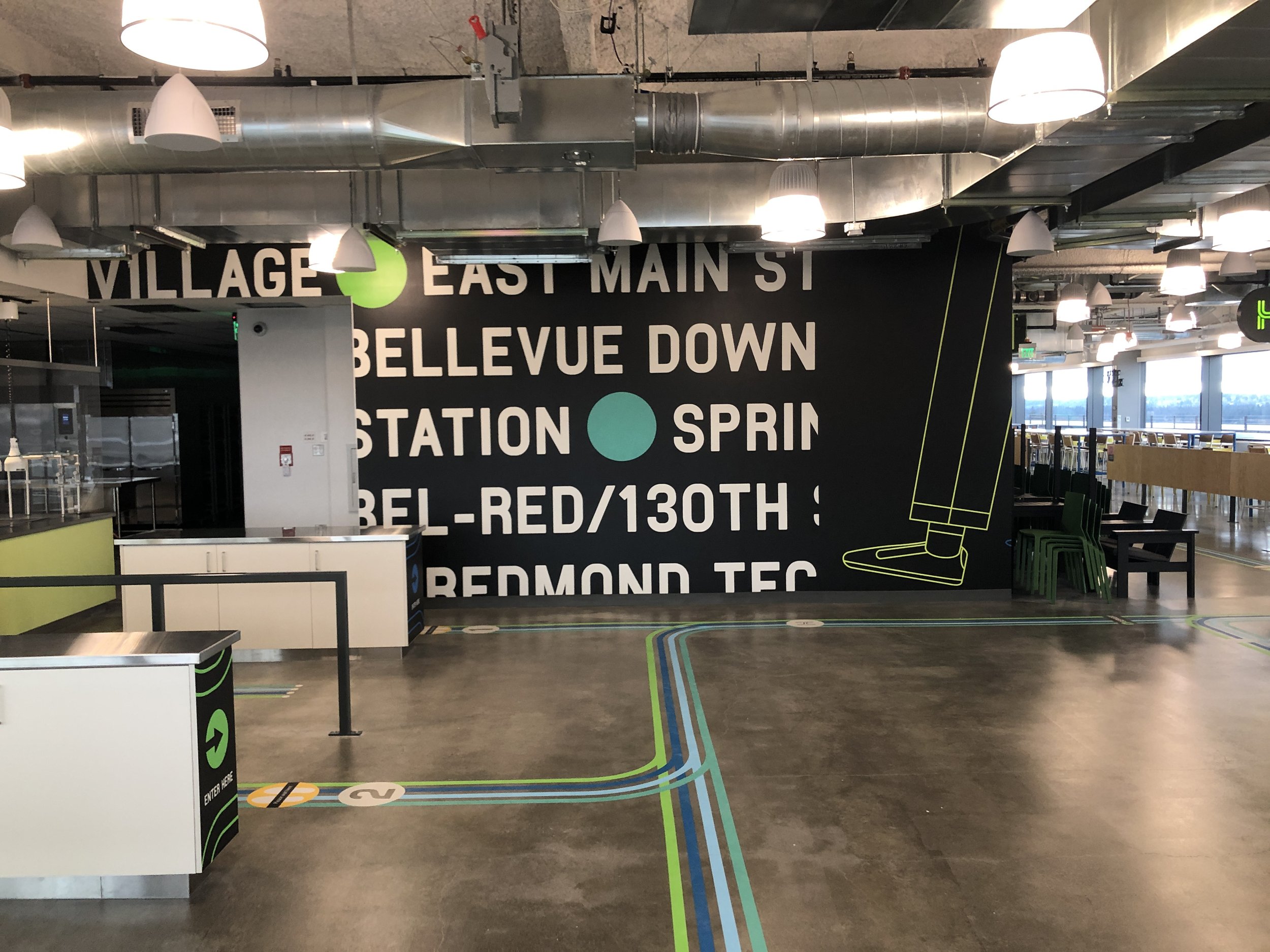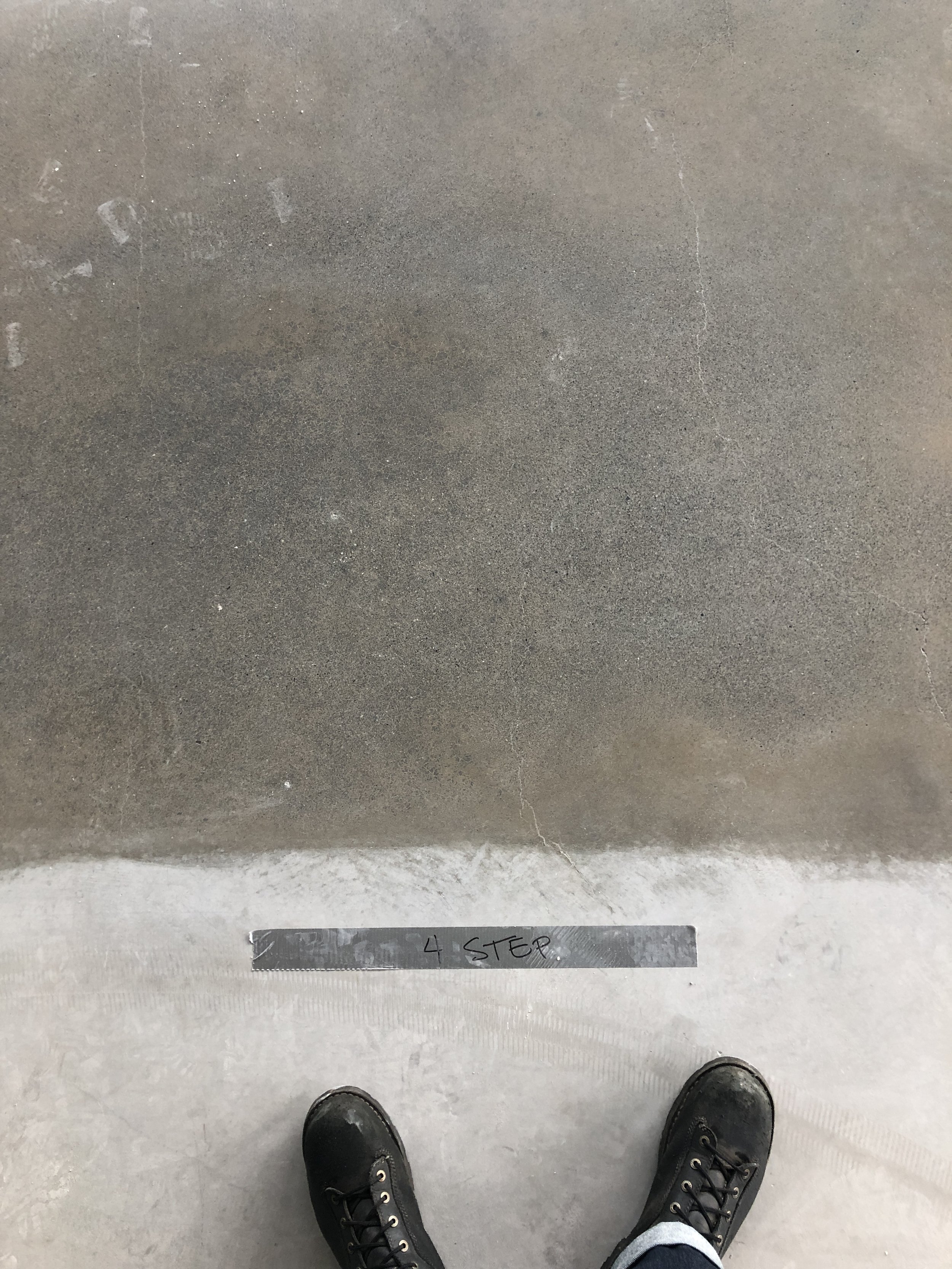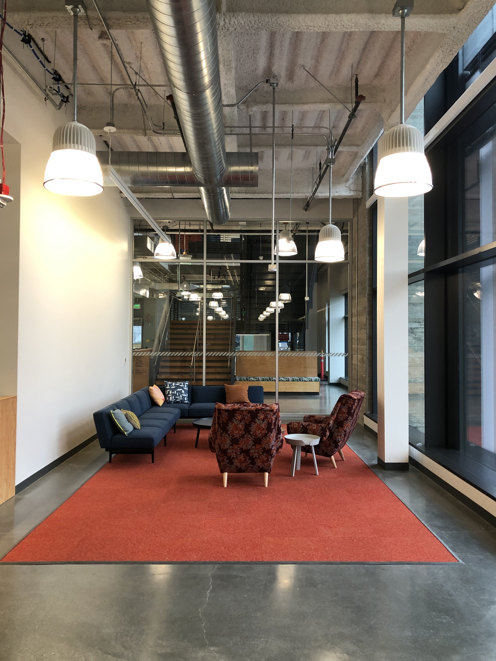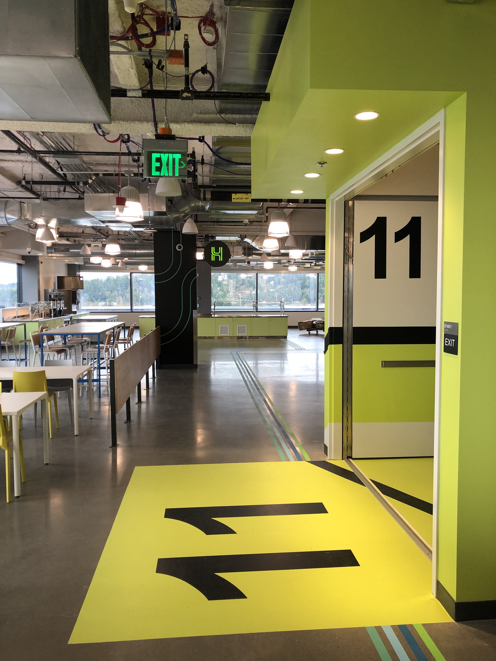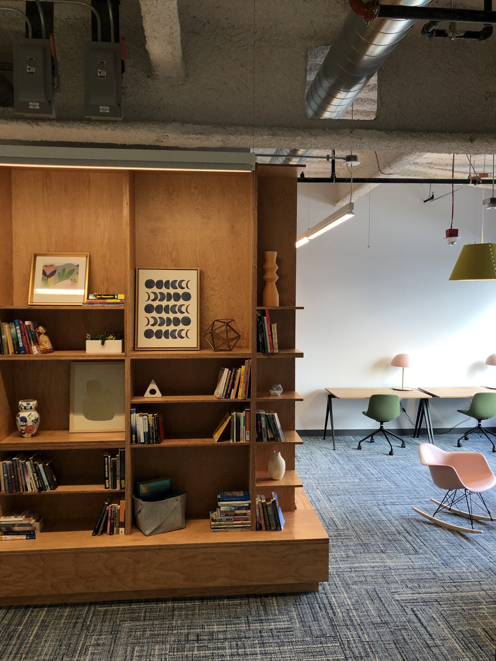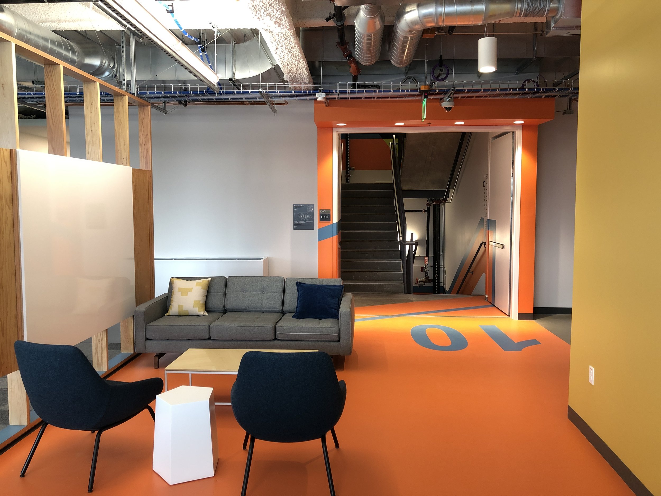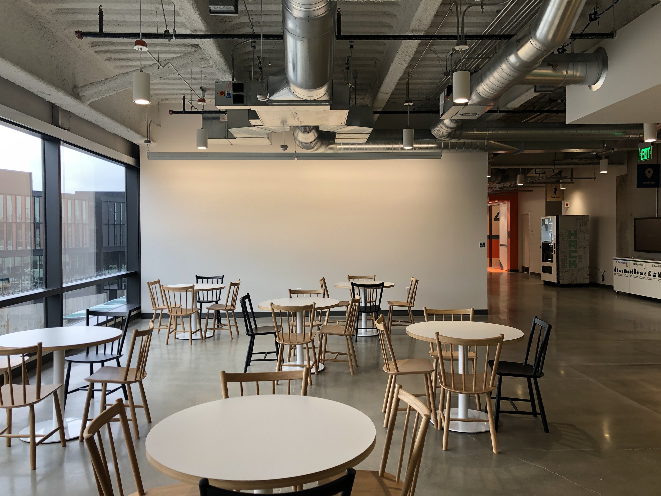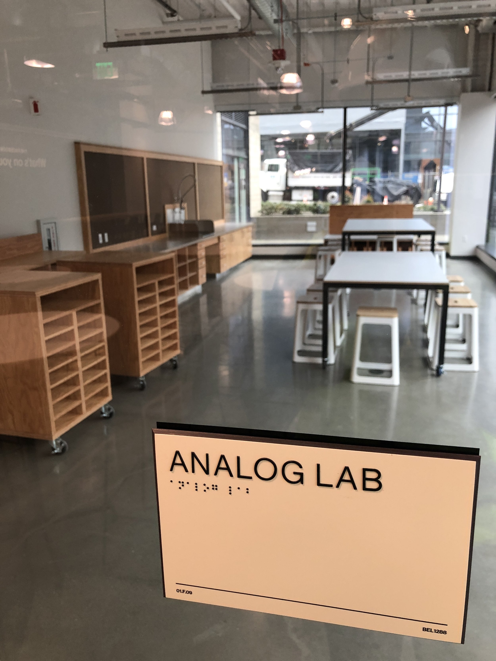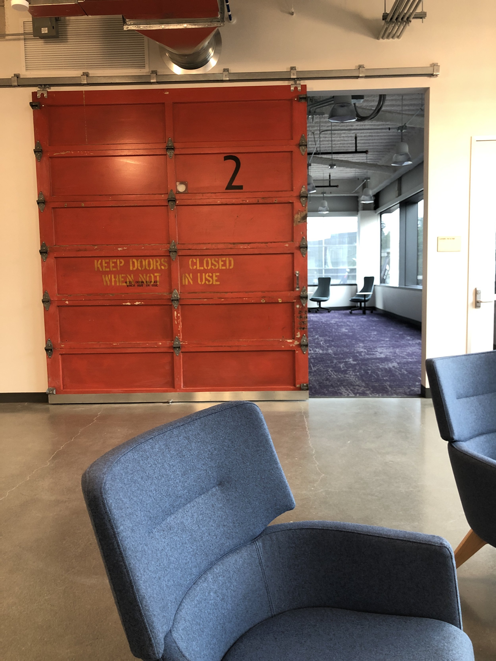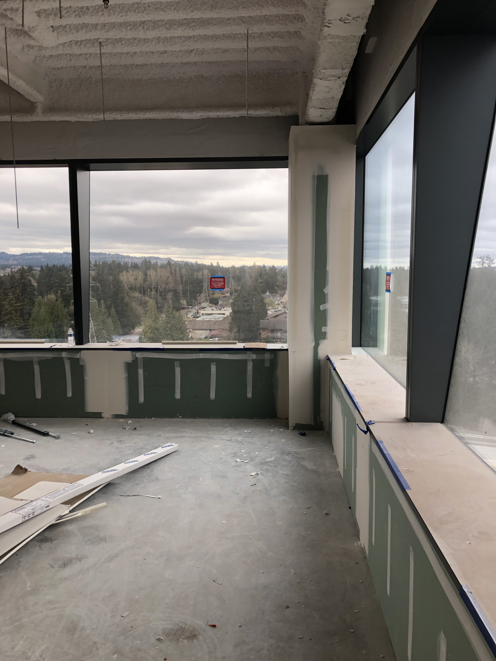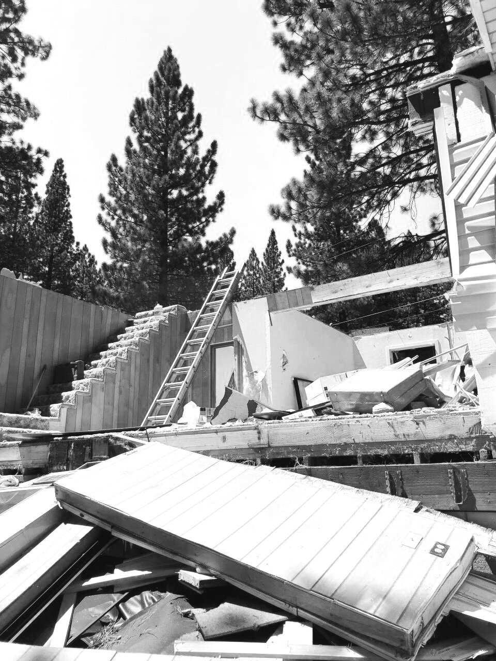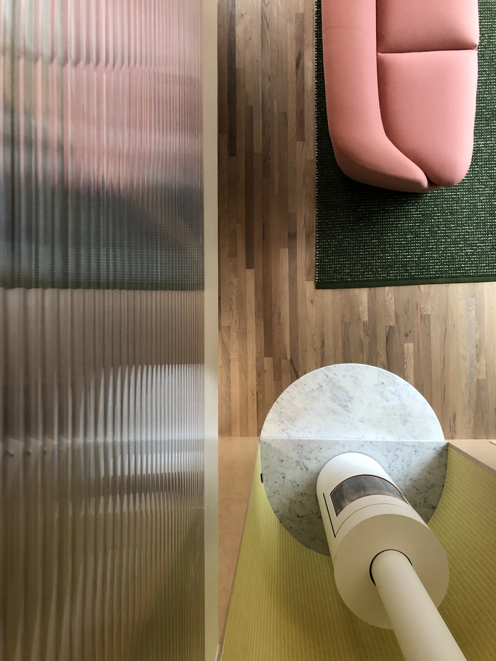Going back through the archives of a blurry year that was 2020....A collaboration between @newbakerst and @wilkensdesignstudio, this is our attempt to rethink the powerstrip. Originally designed as an add-on component to our MT-2 table, this powerstrip can be used in multiple ways by itself and was awarded a concept award by @reddotdesignaward 2020. #tbt #productdesign #collaboration#productdesign #design #homeaccessories #officeaccessories#industrialdesign #powerstrips #interiordesign #innovation #architecture#productdevelopment
Looking back at 2020-2021 Part 1 /
Looking back on early 2021 and deep into COVID construction activity. Travel restrictions made things a challenge for out of state Designers and Architects getting to their projects under construction - and construction in our area pretty much kept going. We were happy to help with on site Construction Administration for our colleagues at Korth Sunseri Hagey and their TI design for Facebook’s new B16 and B24 buildings in Bellevue’s evolving Spring District.
Driven Motion FERRARI film AT Bellevue Residence /
Still image from film of Boy with Existential Crisis
Our client Mike Hone had some friends use his home for a beautifully shot short film whose supporting cast includes an equally beautiful car - a new Ferrari GT Roma. The film is produced by Andy Kim and Robin Har, cinematography by Joseph Choi. The film is called the Music of Ferrari. Mike hired us for a full renovation of his Mid-Century Modern home which was completed late 2021. More on this home to come…
Here is a link to the full YouTube video: https://youtu.be/qylY4qPbAKg.
#latestshortfilm #DrivenMotion #themusicofFerrari #ferrari #architecture #design #interiordesign #art #architecturephotography #photography #interior #architecturelovers #architect #archilovers #home #building #homedecor #arquitectura #instagood #construction #seattle #decor #luxuryhome #picoftheday #interiors #homedesign #landscape #designer #bellevue #arquitetura #archdaily #house #decoration #modern #midcenturymodern #pnwarchitecture #home #house #building #homedecor #interiordecoration #interiors #homedesign #homerenovation #style #architectureoffilm #architectureandcars #architecture #arquitetura #architettura #architecturelovers #architecturedetails #allstarchair #vitra #constantingrcic
Leschi Residence | AIA Home of Distinction - Seattle Magazine /
Thanks so much to @seattlemag for the great feature about our Leschi Residence renovation, designed with our fantastic clients @non_obj and @aguaviva_candeias. Magazine at newsstands now. This project was selected as a 2021 @AIASeattle Home of Distinction. Special shout-out to team member @sergio_ogp for great help plus a big thank you to our general contractor, Miovic Reinhardt Associates and to beautiful photography by @melissakasemanphoto.
1950's Bellevue Residence Renovation /
We are excited that demolition has started on this project for a young couple and their two children. This is a 1959 modern home that has a fantastic layout and sits on a beautiful parcel. The renovation focus is largely interior; with a new roof, new windows and an updated exterior color palette.
Lake Tahoe Residence /
A week of construction starts for our office. Renovation work has started on this South Lake Tahoe 1970’s cabin. We are using the term renovation lightly here, as we are adding onto and saving only the best parts, including a cool stone fireplace.
Leschi Home | Photography Session /
Still Life with fireplace. A small outtake during Sunday’s photo shoot of our Leschi House renovation with @melissakaseman of @melissakasemanphoto. More to come from @melissakasemanphoto of this complete interior and exterior renovation and energy upgrade of an early 1980’s home in Seattle’s Leschi neighborhood.
Madison Park Home Concept /
Going through our archives from the 2019 year. This was a fast charette concept developed by our office with the help of Robert Spooner. A realtor colleague wanted to know how a site could be re-imagined and maximized with a new home. The corner lot stretches it’s long side to the South providing excellent sun exposure for an elevated and private deck area. Taking advantage of the Southern exposure and backing up to the adjacent building allowed both a warm space onto which dining and living areas open - plus the possibility ample growing space for a home food garden. The main house has 3 bedrooms plus a connector to a 2 car Garage and DADU.
Wilkens Design Studio offers Passive House Consultation /
As part of our ongoing commitment to providing the best energy performance standards to our clients, we are proud to announce that Wilkens Design Studio has officially joined the Certified Passive House Consultant (CPHC) community!
Passive House is a rigorous design and construction approach that can be applied to both new and existing projects.
A Passive House-designed building optimizes both high comfort and energy use. They are airtight and have super-insulated building envelopes. Windows are high-performance, and buildings require minimal - if any - traditional heating and cooling equipment, relying on heat recovery and ventilation systems to supply a constant flow of filtered, conditioned fresh air.
Certification is issued by the US Passive House Institute (www.phius.org). The design process is unique for the various climate zones in the US.
Please reach out to us if you would like to know more about this highly effective approach to designing and building for your next project!
Animal Sanctuary /
We were hired by our colleagues and friends at Korth Sunseri Hagey Architects to develop conceptual phase Animal Sanctuary for a large empty site in California. This will be a sanctuary for dogs, feral cats, sick and elderly cats, and a potential range of farm animals. In addition to providing end of life care for the animals in the best possible environment, our design considers a net-zero strategy for this project consisting of highly energy efficient buildings being fully powered from on-site and/or off-site renewable energy sources.
Aerial View rendering collaboration between WDS and Blackbox
Barn Concept rendering collaboration between WDS and Blackbox

