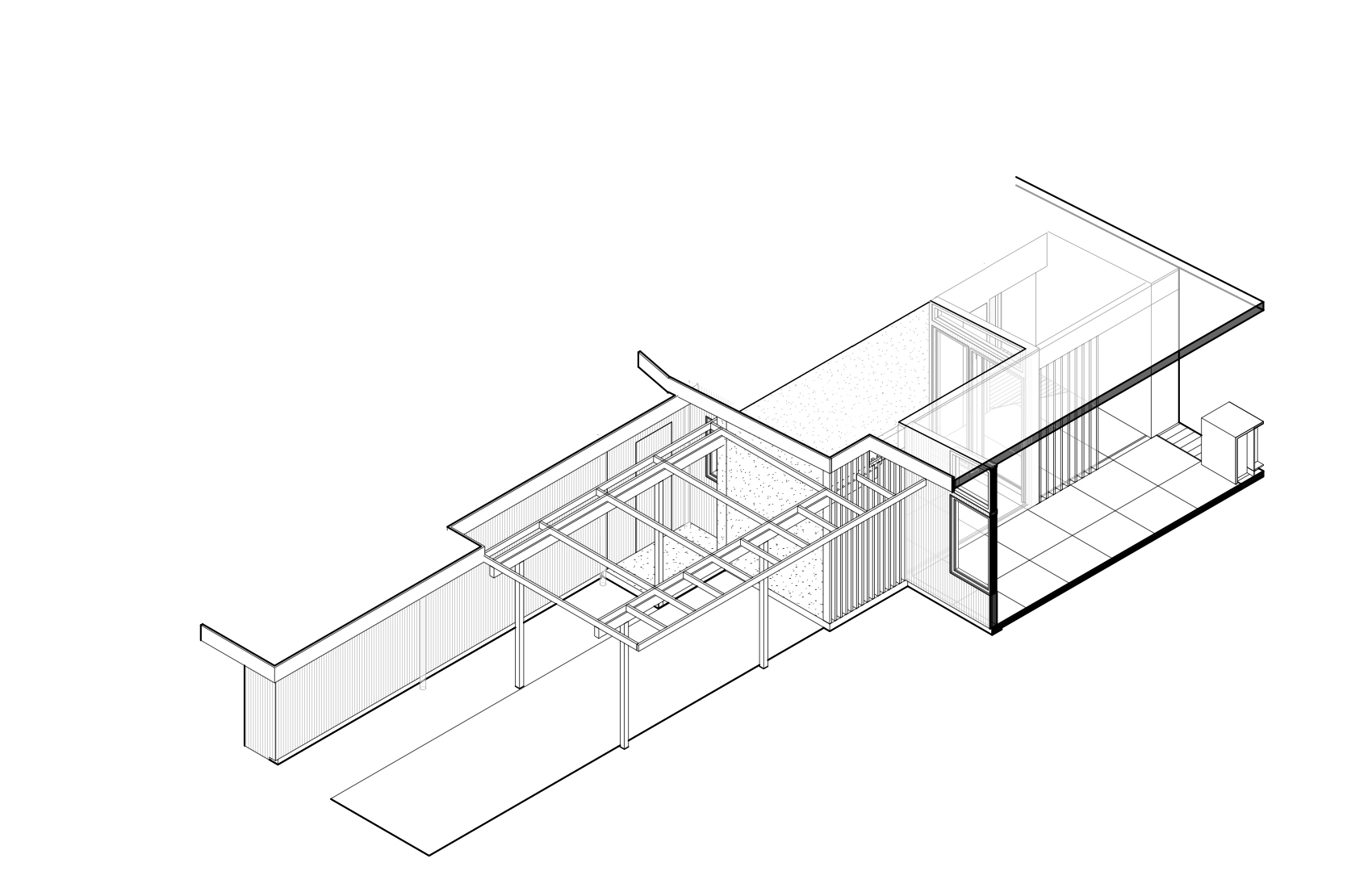We are thrilled to participate in the 2019 Launch Pad @WantedDesign Manhattan (May 18-21, 2019) during @NYCxDESIGN, New York's celebration of global design. Presented with @designmilk. We will be showcasing two tables (MT-1 and MT-2) from our M-Serie. If you are there, we look forward to seeing you in NYC. If not, check out our Tables here: (m-serie.com). Register to attend here: https://bit.ly/2Il9AfM
https://www.wilkensdesignstudio.com/m-serie-tables-mt-1











