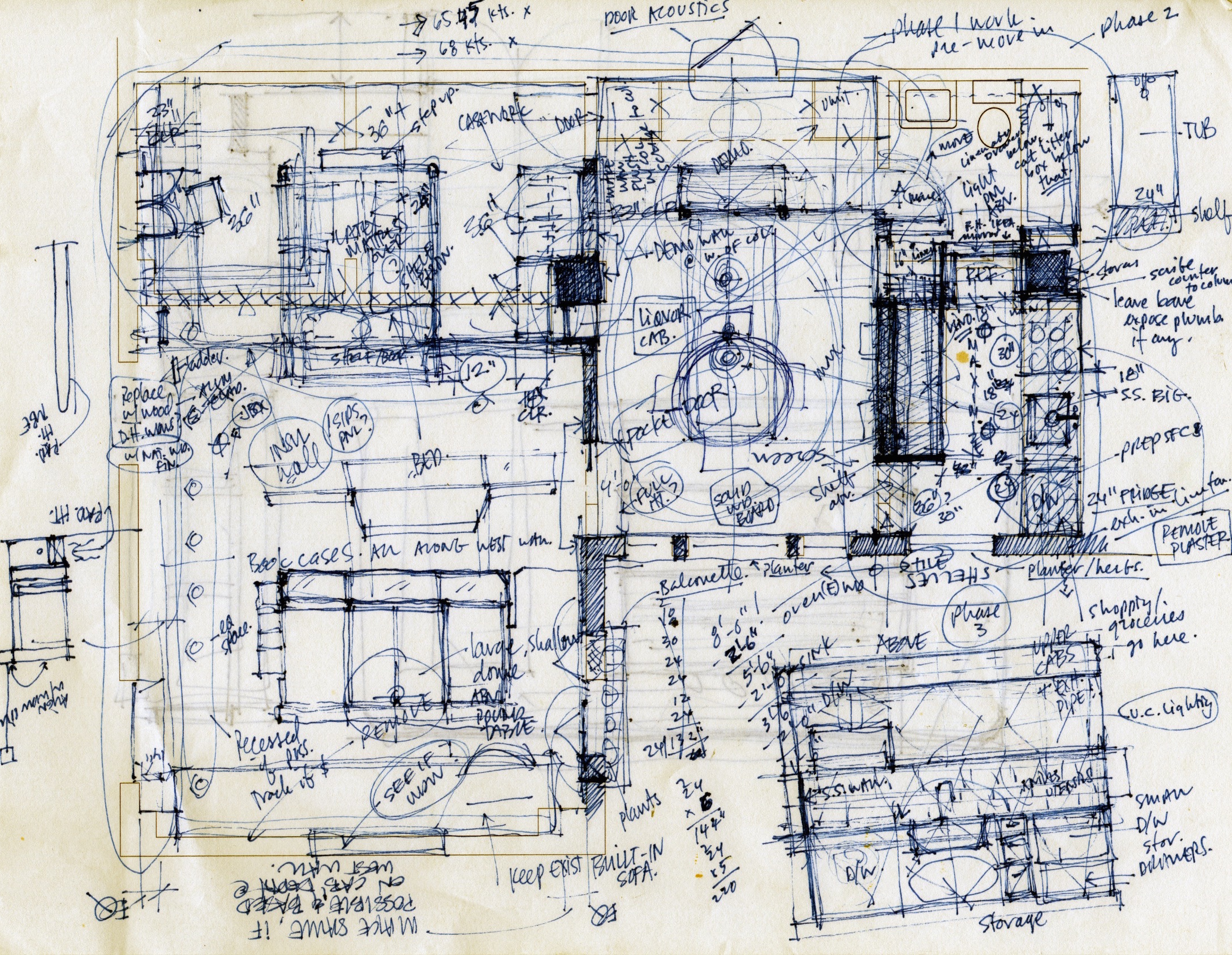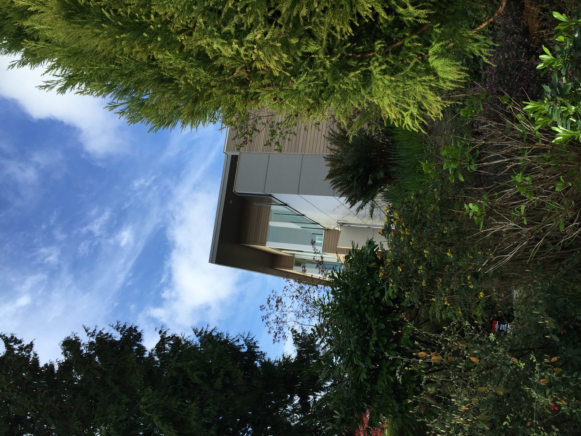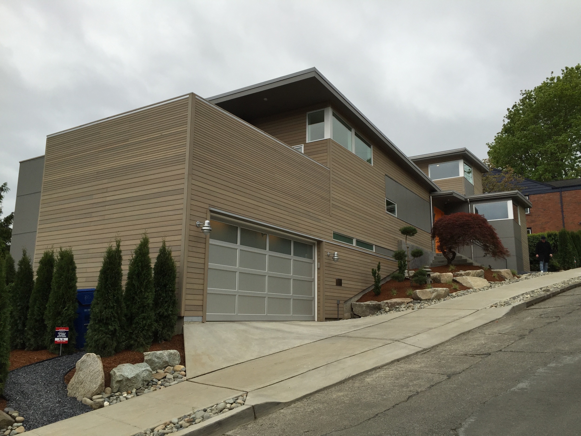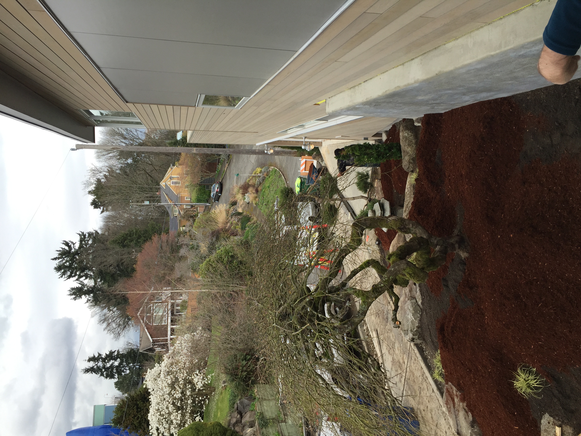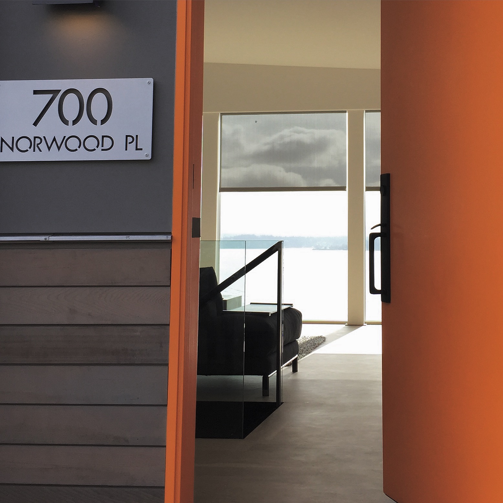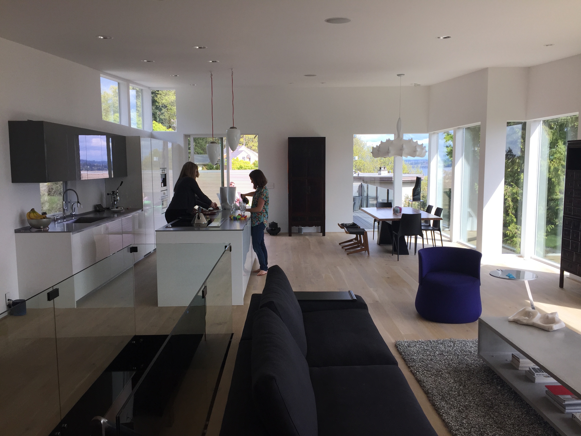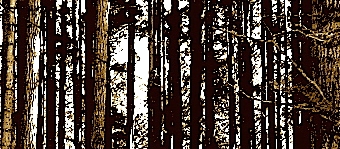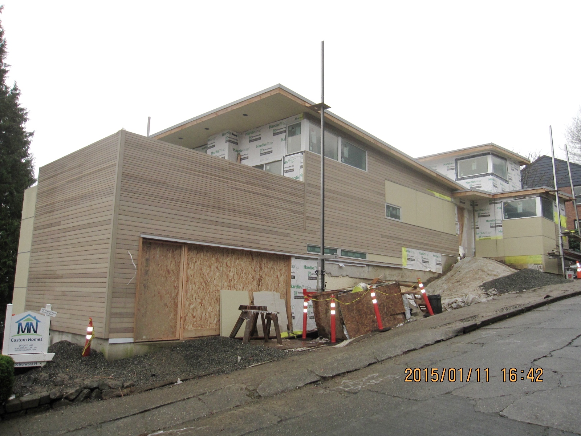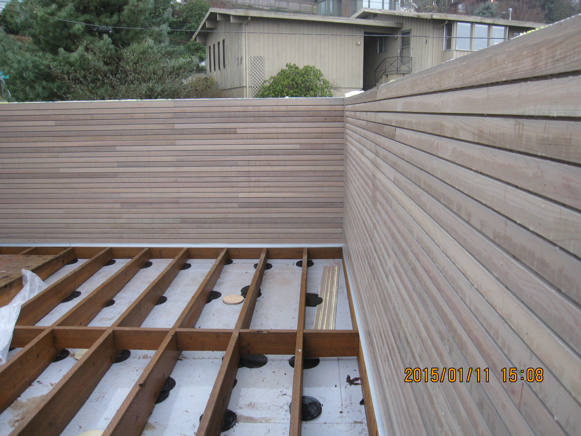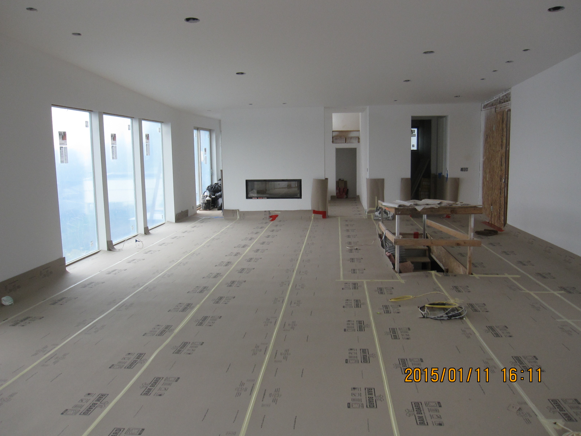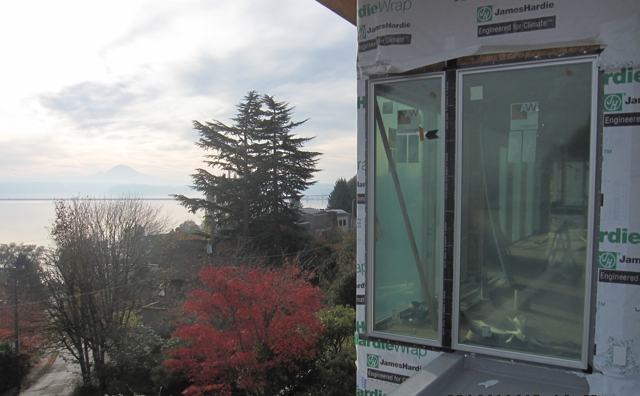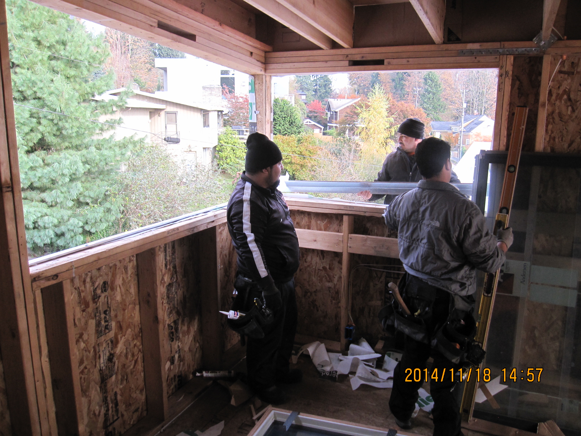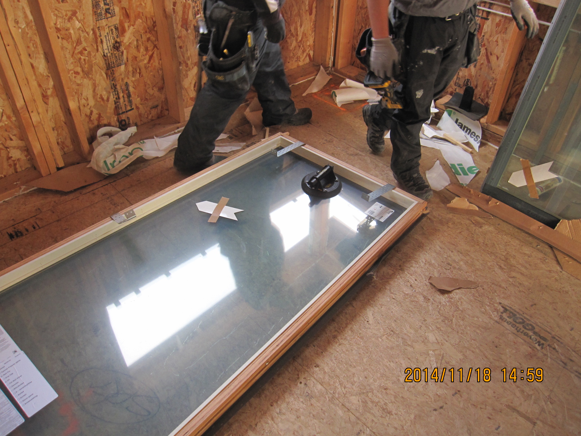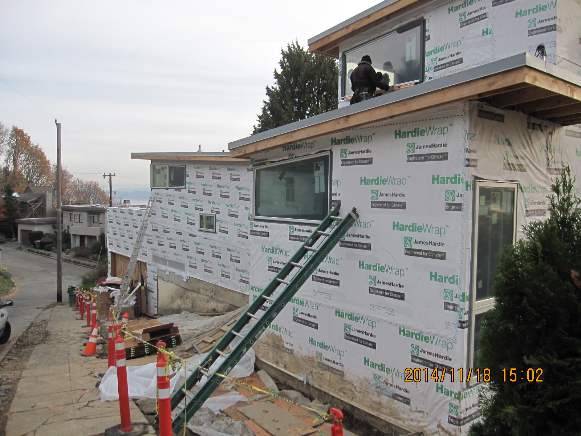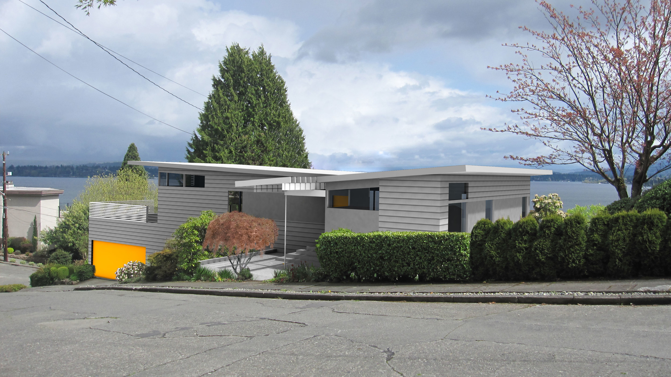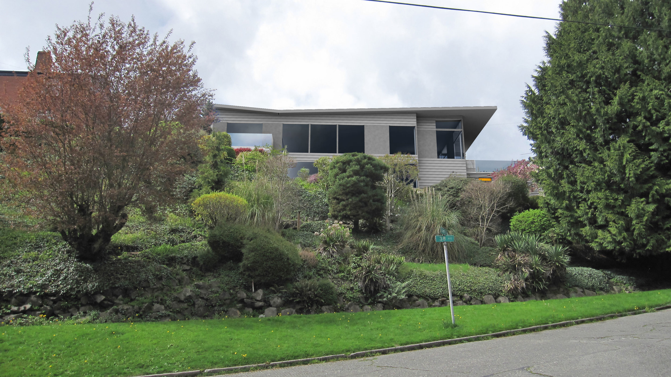I sometimes have to take a step back and look at the vast range of considerations that go into a typical project. To wit, I took this picture of the office couch and realized the great distance between selecting Kitchen equipment and working with our Structural Engineer in sizing the most efficient beams and columns. Most projects contain a full range of design considerations, besides architectural design and coordination with a range of consultants, interiors need to be designed, equipment selected, and in some cases furniture is selected or designed. The fascinating thing is the amount of time that can pass between the consideration of one (designing the structural framework) and the other (selecting the best fixtures for the project) - and all the decisions that are discussed and made with clients between the two. This is also what ultimately makes this profession so satisfying; the range of issues and challenges each project brings.
Process Sketching /
As I dig through the years of stuff I tend to have around my office, I very often find these sketches among the piles for various projects. These concept sketches become the backbone for many projects - they are typically very early and contain a cavalcade of initial thoughts for the many many possibilities most projects offer. Apparently unable to overlay another, clean sheet and develop another idea this sketch is a glimpse into all the things one day going into our own place. After sketches like this, things evolve, ideas take form and offer other opportunities....Looking back on this sketch, it has provided the groundwork for what is turning into a very livable and cozy condominium in Seattle - albeit very different from this original idea ;-).
Check out Madrona Residence photographs by Charlie Schuck /
Madrona Residence Completed! /
Super excited that we have completed our first Seattle Residence - more to come. Click on images to see more...
Camp Camano Concept Drawings /
I've recently been working with some friends who are creating a retreat. The location is a spectacular spot in the North Puget Sound overlooking the water on wooded bluff. The initial concept required a way to tie the existing structures on the site together and provide an outdoor Living Room.
Madrona Residence Construction Update /
Madrona Residence Construction Update /
Very excited to finally see the installation of windows. With windows installed, we can begin installing insulation and exterior finishes.
Lake Sammamish Home Landscape Concept Sketch /
Madrona Residence Renovation Concept /
Concept Renderings of a substantial single-family house renovation in the Madrona neighborhood of Seattle, WA
Click on image to scroll through views
Boeing Passenger Experience Research Center (PERC) /
We are proud to have helped play a small part in helping to shape the future of flight! The PERC (Passenger Experience Reseacrh Center), is a customizable airplane mock-up located in the Future of Flight Museum in Everett Washington and was completed in June 2013. Wilkens Design Studio working with Pablo Pizarro was hired by Teague to completely overhaul the PERC in order to allow a greater range of testing options for Boeing, including better sound isolation and climate control. The article below in Boeing's Frontier Magazine nicely encapsulates Boeing's use of this facility.
Frontier Magazine link: http://www.boeing.com/news/frontiers/archive/2013/november/#/20/

